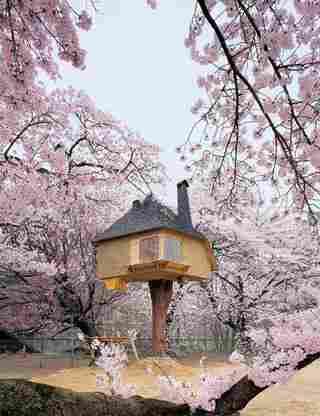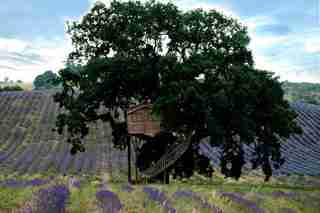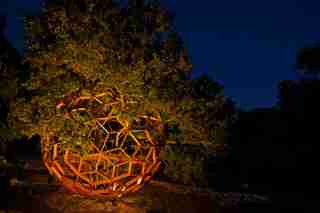October 17,2022
Tree House Architecture
by David Stewart

TEAHOUSE TETSU
HOKUTO, JAPAN
Japanese architect Terunobu Fujimori was enlisted by the Kiyharu Shirakaba Museum to create this teahouse—which hovers amid the cherry blossom trees—on its property. The cypress trunk that supports the structure passes through the interior, creating a unique focal point. Fujimori designed the hideaway to be flexible enough to sway with the tree during stormy conditions. kiyoharu-arom

SUITE BLEUE, LA PIANTATA
ARLENA DI CASTRO, ITALY
A centuries-old majestic oak is home to Suite Bleue, one of two tree houses at La Piantata Bed & Breakfast in Italy’s northern Lazio region. The simple red-cedar building was constructed in France by the Provence-based specialty firm La Cabane Perchée and transported to a sprawling field of lavender on the resort’s estate. Guests can explore the property’s olive grove, pick fruits and vegetables from the garden, and enjoy homemade lavender honey, jam, balsamic vinegar, and lavender craft beer. lapiantata.it

HONEY SPHERE
BEVERLY HILLS, CALIFORNIA
After being exhibited at the Los Angeles County Museum of Art, this redwood-and-steel sphere was installed at the Beverly Hills, California, home of the Doors guitarist Robby Krieger, who uses the space to relax and write music. Crafted by O2 Treehouse , the structure is suspended by steel cables attached to the tree’s upper branches, while a portion rests on the ground to alleviate some of the stress on the live oak. Mandala-printed pine flooring has been supplemented with leftover cuts from the tree house’s construction.
THE TREE HOUSE
HECHTEL-EKSEL, BELGIUM
International paper producer Sappi and its communications agency, Proximity BBDO, teamed up with the Flemish Forest and Nature Agency and the commune of Hechtel-Eksel, Belgium, to build this eco-friendly tree house in the town’s forests with the goal of persuading politicians and organizations to embrace sustainability. Created by German design firm Baumraum , the building is supported by 19 steel stilts and comprises two cabins—one with a technology room, pantry, and bath, the other with a meeting-and-event space. The green electricity and water-purification systems in the nearby museum are used to support the tree house, along with a pump that regulates room temperature by extracing heat from the air.
BIG BEACH IN THE SKY TREE HOUSE
SANYA, CHINA
Accessed via a suspension bridge at the top of a sand dune, this rustic multilevel vacation rental is set in a tamarind tree on the southern coast of the Chinese island of Hainan. Designer David Greenberg of Tree Houses of Hawaii fashioned the structure using a variety of hardwoods from Southeast Asia as well as recycled bamboo, and stainless-steel artificial tree limbs help protect it during typhoons; the house is also engineered to remain static while the tree sways in the wind. The property, which can accommodate up to six people, offers stunning views of the South China Sea.
MIRRORCUBE
HARADS, SWEDEN
At the Treehotel in northern Sweden—a kind of boutique hotel consisting of six high-design luxury tree houses—this aluminum-and-mirrored-glass cube appears to float above the forest floor and, from certain vantage points, disappear entirely. The design, by architecture firm Tham & Videgård , includes a skylight and a roof terrace, and the light-filled interior is clad in birch and outfitted with furniture by iconic Finnish architect Alvar Aalto . treehotel.se
TREE HOUSE ON ÄCKERLE
HEILBRONN, GERMANY
____This tree house—constructed of indigenous larch wood—was commissioned from the German design firm Baumraum as a gift for a client’s husband. Built around a pear tree on the couple’s property in southwestern Germany, the structure features cozy sitting and sleeping areas and sunshades on the southwest-facing windows to keep the space cool. A large corner window affords expansive views of the surrounding orchards and vineyards. The terrace can be lowered when the husband wants to hit golf balls into the adjacent lawn.
TREEHOUSE AT CAMP TWIN LAKES
RUTLEDGE, GEORGIA
Designed by architecture firm Lord, Aeck & Sargent to be wheelchair-accessible, the expansive tree house at Camp Twin Lakes in Rutledge, Georgia, also boasts a green roof, skylights, and a misting system. The building—which consists of a main octagonal room and four smaller rooms—is used during activities and classes for the campers, all of whom are children with disabilities and serious illnesses. Fun features like trap doors and a slide were incorporated at the suggestion of the kids. camptwinlakerg
4TREE HOUSE
LAKE MUSKOKA, ONTARIO
____Overlooking Ontario’s beautiful Lake Muskoka, this summer retreat is perched above a deer reserve. Lukasz Kos of the Toronto firm Four O Nine designed the contemporary triplex, which utilizes steel airline cables and a cedar-framed structure. When lit from within, the lanternlike house illuminates the surrounding forest.
LAKE TREE HOUSE
ARARAS, BRAZIL
____Situated on a lake two hours from São Paulo, this 1,000-square-foot, two-bedroom Brazilian residence is constructed around an Australian eucalyptus tree and features multiple decks and a children’s playhouse complete with a fire pole and climbing wall. The firm that designed the home, Casa na Árvore , is also responsible for many of the wood furnishings inside.
BLUE CONE
HARADS, SWEDEN
Another room at Sweden’s Treehotel is this vivid structure designed by Stockholm-based firm SandellSandberg . Beneath the shingled scarlet façade is a chic, contemporary Swedish interior with whitewashed walls. treehotel.se
THE HEMLOFT
WHISTLER, BRITISH COLUMBIA
A hidden gem amid towering hemlock trees in the ski village of Whistler, British Columbia, this ovoid tree house is a sight to be seen—for those who can find it, that is. Carpenter Joel Allen built the structure in a secret location and welcomes anyone who spots it to check out the inside, which contains oak furnishings, a covered deck with a camp-style kitchen, a desk area, and a sleeping loft. The architectural elements—including eight three-point frames consisting of curved ribs and floor joists—are concealed within the structure. If you’re among the lucky ones to enter, be sure to sign the guest book with the story of your journey there. thehemlofom






