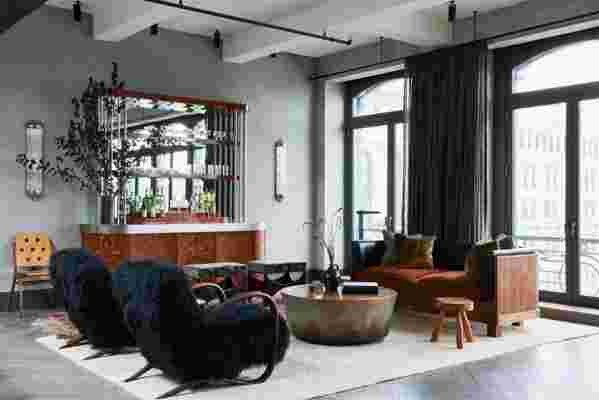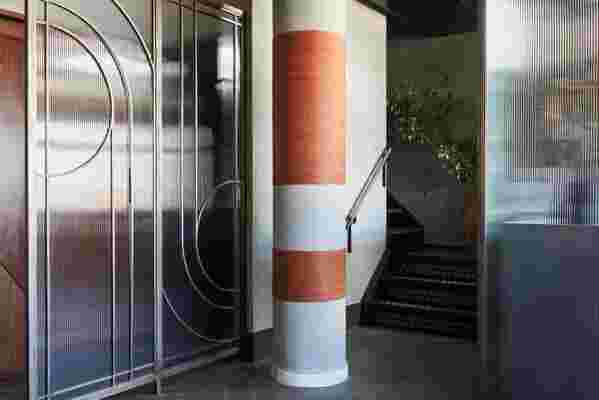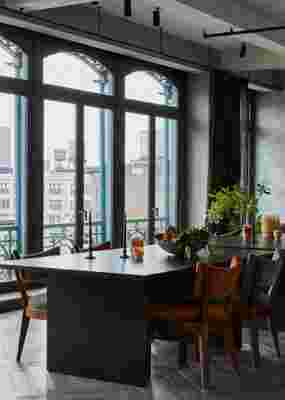October 24,2022
Tour a SoHo Loft Filled with Custom-Made Gems and Art-Deco Flair
by David Stewart
Most residential clients, when they work with an interior designer, ask for a space that feels like home. But not this client. “Cozy or homey is not the vibe I was looking for,” he quips. “The space was designed to feel like you’re walking into a social club.”
Indeed, his 2,900-square-foot apartment in SoHo—with its high-impact metal surfaces and bare concrete walls—calls to mind a chic downtown hotel. The client, a private equity investor who splits his time between Connecticut and New York City, asked designers Amanda Jesse and Whitney Parris-Lamb (of Jesse Parris-Lamb) to create an apartment where he could entertain “groups of diverse and interesting people.” For someone used to hosting multiple events in one week, from intimate dinners to catered parties with live music, looking to the hospitality industry for inspiration made sense. “He’s a really fun person who loves to entertain and loves people,” says Jesse. “And he encouraged us to come up with something new and highly customized.” (The project was completed just before COVID-19 upended everyone’s social lives.)

This penthouse loft in SoHo was designed by Jesse Parris-Lamb for a client who loves to entertain. In the main parlor of the reception area, we see a custom designed bar cabinet in redwood burl flanked by vintage French sconces in fluted glass and metal. Many of the loft’s objects have Art Deco lines and motifs, which were chosen to soften the industrial edges of the space. A set of vintage Jindřich Halabala armchairs, upholstered in furry black lambswool, were paired with a wood-framed leather-and-velvet sofa from Roman and Williams Guild. The round coffee table, from Pinch, is made of copper and jesmonite.
Given that the loftlike property is inside an early-20th-Century SoHo building, the designers paid tribute to the neighborhood’s history as a manufacturing hub with industrial elements such as exposed pipes and the aforementioned concrete walls. They then dressed the home up with Art Deco flourishes, the kind that were popular uptown around the time of the building’s construction. For example, the marble-topped kitchen island, which has rounded corners clad in ribbed metal panels, was inspired by the shapes of a silver cocktail shaker from the 1920s. It’s a stunning piece that presides over the common areas of the apartment, which occupy one vast open expanse.


“Bringing in Art Deco elements was a way to soften the hard industrial lines of the apartment and make it more luxurious,” says Parris-Lamb. “We thought it was also appropriate for entertaining and relaxing.” The main parlor, furnished with a set of vintage Jindřich Halabala armchairs and a wood-framed leather sofa, features a redwood burl cabinet with smooth curves punctuated by fluting and reeding, a style which raged in the Roaring Twenties. “It was a very complicated cabinet,” says Jesse of the sculptural, metal-topped piece. “We had to coordinate with multiple trades, including metalwork, millwork, glass, and lighting.” The cabinet is one of many custom-designed, handcrafted items throughout the loft, including a mohair bench seat that wraps around a large column near the entrance, as well as a glass-and-metal screen with geometric motifs modeled after an old Art Deco rug. The designers say that this project—which involved a complete reconfiguration of the unit’s layout to make the common areas larger and more functional—gave them a unique opportunity to unleash their customization fantasies. “We put a lot of love into every detail,” says Parris-Lamb. “We basically wanted to take full advantage of the opportunity to create something from scratch and design the hell out of this space.”






