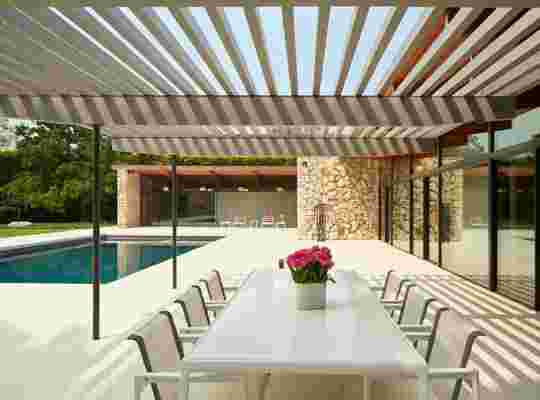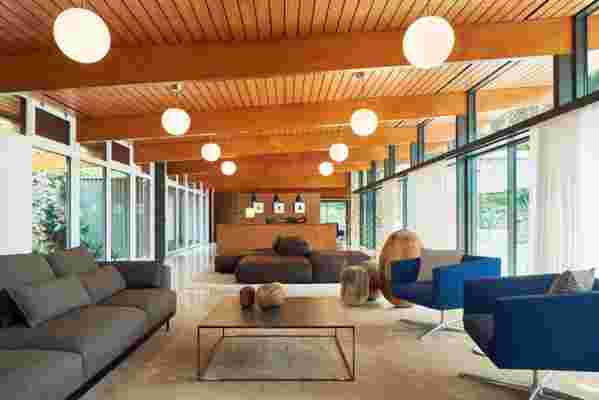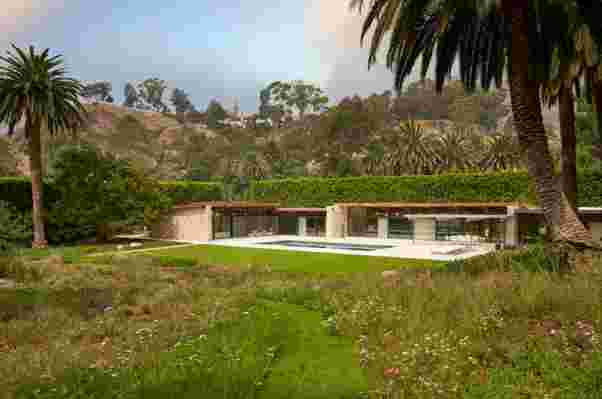July 31,2022
This Super-Private Modernist Malibu Home Is All About the Great Outdoors
by David Stewart
Brad Lynch, a founding principal at architecture firm Brininstool & Lynch , was watching a horizontal ice storm out his Chicago office window when a longtime client called. The client in question was ringing to ask if Lynch would fly out to Malibu, California, “tomorrow” to see a 1955 modernist home that he was thinking of buying. Astoundingly, the architect replied, “I can’t. Maybe in a few weeks,” and hung up. Lynch then spent the next few minutes contemplating the weather outside before calling back with, “I’ll be there.”
That house, in a verdant canyon encircled by the Santa Monica Mountains, is about as opposite as it gets from any city. What’s more, it proved to be the perfect excuse to regularly escape Chicago for the next couple of years as Lynch and his team devised its complete reimagining. The architect, who began his career restoring Frank Lloyd Wright houses, reveled in the chance to remake something that truly reflected the aura of its locale. “The first time I walked into that house, looking outside to the larger landscape, I thought that was the big mission, really,” he says. “It was an opportunity to respect what was there, [and] enhance it.”

Redoing the pool was part of the property’s complete makeover. Here, under a new trellis, are a Knoll dining table and vintage Knoll chairs. In the distance are vintage Van Keppel-Green pool chaises.
The goal became to open up the home to the nearly two-acre virginal surrounds to ensure that “when you’re in the house you really are part of the landscape in terms of the view,” as Lynch puts it. Three stone walls made from local limestone and Douglas fir roof beams were keepers, but “by the time we were finished, everything else had been remade.” Remade in the spirit of the original—which was designed by Alfred T. Gilman, who trained with Wright—that is: Gilman’s vision had been obscured by three additions over the years. Lynch brought everything from energy efficiency to earthquake-resistant structural systems up to contemporary standards. Large stone fireplaces that obstructed views were removed, with the stone repurposed for new walls and landscaping.
Materials are in keeping with the California Modernist style. The tongue-and-groove Douglas fir ceilings that originally attracted the owners were replaced with fresh warm wood, and accented with globe lighting that felt typical of the Case Study Houses of 1945–1966. Broad glass walls along most stretches of the house created transparency. Lynch pulled out extensive carpeting and replaced it with terrazzo, which extends not only throughout the entire home but also to the outside hardscape around the pool. Door systems are flush to the threshold, further creating the desired seamless transition between indoor and outdoor spaces. “Again, the whole emphasis was to carry your eye outside and into the landscape,” says Lynch.

Visually, the living room is split in two. One bay is outfitted with a plush Living Divani configuration meant for more rambunctious kids, while a separate vignette is intended for the adults. The globe lighting against the Douglas fir tongue-and-groove ceiling is a nod to iconic California Modernist houses.
Inside, four out of five light-drenched bedrooms open onto courtyards, while spatial divisions in the living areas are formed by functional custom walnut millwork as opposed to full walls. When it came to the highly cohesive interior design, Lynch had a very specific process and mission. “It was not about highlighting the furniture necessarily, but proportionately adjusting it to fit into the space so we’re not losing the big idea of looking outside.” In keeping with the era, Knoll features almost as heavily as custom furnishings—see the timber dining table on a Knoll base, with Knoll Cesca cane chairs. They also curated a substantial art collection of vibrant, large-scale paintings by Keiko Hara , bronze sculptures by Neil Goodman, and ceramic works by Toshiko Takaezu .

Buy now for unlimited access and all of the benefits that only members get to experience.
The all-important exterior ambience was designed by landscape architecture firm Pamela Burton & Company , whose pollinator gardens and plantings took into consideration the sensitive native landscape. Lynch’s discussion with Burton and her team centered on building a sense of anticipation, which she created by planting taller, bigger, denser trees at the perimeter of the property. Smaller orchards, situated along pathways, can be found closer to the house.
“I really like going out and walking the landscape,” Lynch says, looking back at the home. The architect is especially fond of a water feature constructed from some of the house’s original stone, which attracts lots of butterflies, hummingbirds, and other critters. (The home’s name, Mariposa House, stems from this element.) Ultimately, what’s so special about the property is that it’s a true retreat. “You’re in the middle of the landscape with this privacy,” says Lynch. “It’s kind of magical in that way.”






