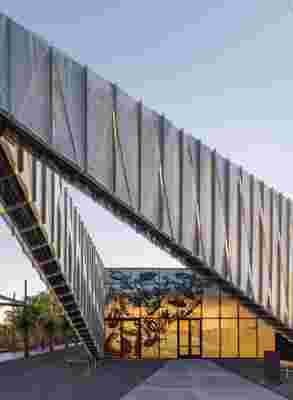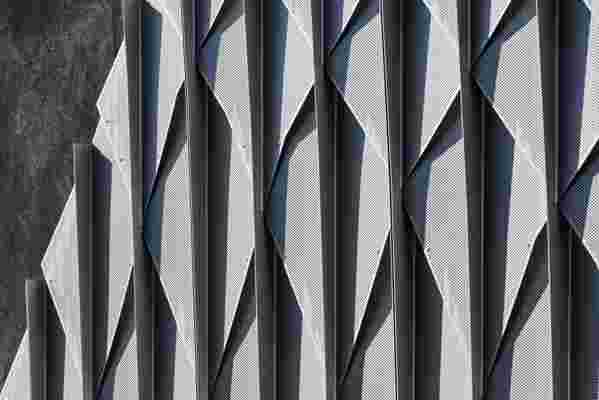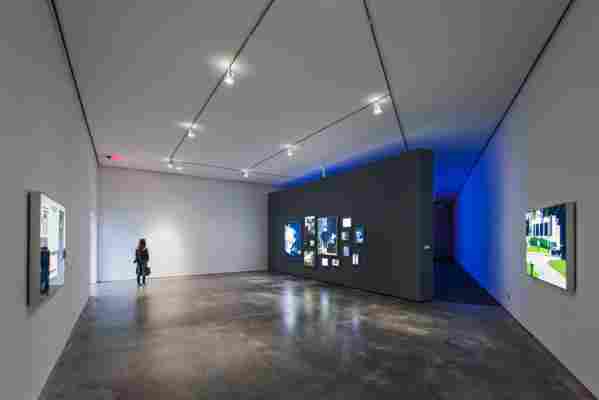January 02,2023
SHoP Architects Unveils a Game-Changing New Landmark in Santa Fe
by David Stewart
In the center of Santa Fe architects are obliged to work in stucco or face the wrath of the city’s Historic Design Review Board. Not so in the Railyard, a booming district about a mile downhill from the heart of the New Mexico capital, where SITE Santa Fe has been showing contemporary art in a former beer warehouse since 1995.
Now the Manhattan-based SHoP Architects has turned that warehouse into a building that SITE Santa Fe director Irene Hofmann calls “a game-changer” for her institution. The building, which SHoP enlarged by about one-third to 36,000 square feet, is designed to facilitate the making and showing of contemporary art, while giving Santa Fe a bold new landmark.

A view of the entrance to SITE Santa Fe's new building by SHoP Architects.
Its most prominent feature is a “prow” of perforated metal panels angled toward a busy intersection. The prow frames the building’s new glass front, which replaced an opaque stucco wall. “It used to be you could stand outside and not know what was happening inside,” says Hofmann of the once-windowless building. Now form advertises function.
For Christopher Sharples, the SHoP principal who led the project, part of the inspiration was SITE’s site. The building parallels a park designed by architect Frederic Schwartz and landscape architect Ken Smith that opened in 2008. Like the surrounding district of former warehouse buildings, the park—with detailing much like that of New York’s High Line—“has a grittiness and attitude,” says Sharples, “and we didn’t shy away from reflecting that in the new building.” He adds, “The park and the building are symbiotic.”

A closeup of the custom metalwork facade.
One way he brought the grittiness inside is by preserving the building’s existing concrete floor, which shows the marks of decades of intensive use. The floor, says Sharples, “is a Rosetta Stone of everything that happened here before.” That includes not just the creation of elaborate artworks but interventions by other top architects, including Richard Gluckman, Greg Lynn, Tod Williams and Billie Tsien, and David Adjaye. SITE’s building, says Sharples, “has good lineage.”
The striking prow was manufactured in Shanghai following instructions conveyed digitally by SHoP. But for the most part, Sharples wasn’t going for pyrotechnics. “The focus,” he says, "was on getting the galleries right.” As Hofmann explains, “Our aging building was making it harder and harder for us to show art.” For one thing, the galleries lacked proper climate control, making it impossible for SITE to accept loans from most other museums; now its systems are up to date. And cramped quarters meant that the museum often had to close to allow new shows to be installed; now SITE, with movable walls and generous back-of-house facilities, will be open nearly every day of the year, says Hofmann.

“The focus,” says Christopher Sharples, the SHoP principal who led the project, "was on getting the galleries right.”
The $8 million renovation was a relatively small project for SHoP, which now has about 200 employees and high-profile jobs around the world. In New York, the firm’s slender Steinway Tower at 111 West 57th Street is rising toward its full height of some 1,400 feet. In San Francisco, meanwhile, SHoP’s new corporate headquarters for Uber is taking shape. Its glass skin, Sharples says, reflects the company’s desire for transparency.
But SHoP had never done a museum before, which was one of the things Hofmann liked when she first met Sharples and project director Ayumi Sugiyama five years ago. “We wanted a firm for whom this would be as important a project as it was for us,” says Hofmann. And, she adds, “we also wanted a firm as innovative as the work we show at SITE.”






