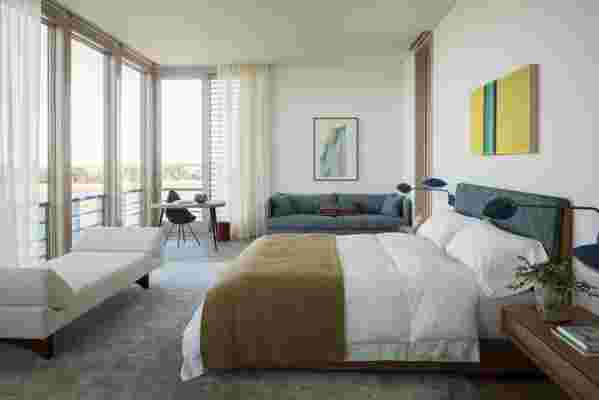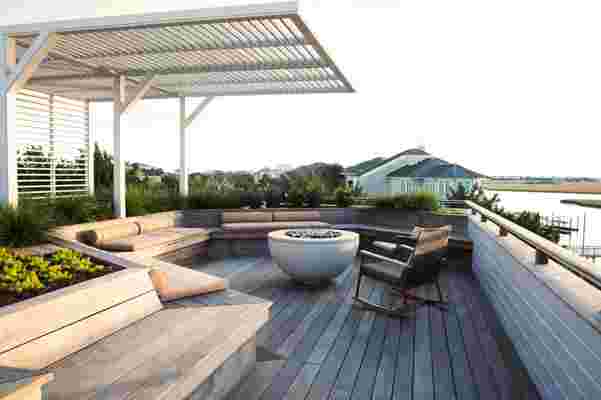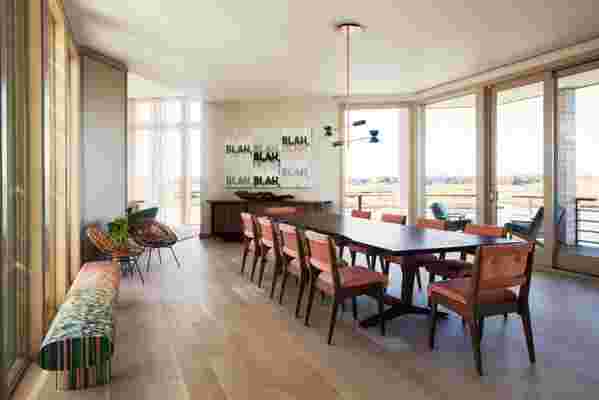December 20,2022
Serenity Reigns in This Spacious North Carolina Waterfront Getaway
by David Stewart
When Manhattan resident Ferebee Taube, who grew up in relatively rural Rocky Mount, North Carolina, went looking for a vacation home for her husband and young children, she set her sights on a nostalgically bucolic setting. “We felt strongly we wanted our kids to be removed from the chaos of New York for a period of time in the summer,” says the stylist and consultant. Along with her spouse, Taube built a sleek, Brazilian-midcentury-infused bastion of summertime bliss on Figure Eight Island, in her home state, so they might offer their sons and daughter—and large extended families—just that. “[The kids] can hop on their bikes and ride to their friends’ homes, or go to a surf lesson or tennis lesson. It’s just very different from our life during the school year,” she says of the 10,000-square-foot second home that replaced a falling-apart beach shack on their peninsula plot. Though that previous habitation likely wouldn’t have stood up much longer, Hurricane Florence arrived right after their their cedar- and stone-clad, BKSK Architects–designed dwelling was finished, and it suffered no damage.
Two-and-a-half years in the making, the stilted residence was conceived with place in mind. BKSK, who renovated the family's NYC apartment, optimized enjoyment of the idyllic surroundings. “There are really some spectacular views of the water,” says Taube, who knew she and her spouse wanted a fairly modern abode that could hold several families at once. “I’m super interested in architecture and design, and I’d been doing my own research, and I was actually inspired by Brazilian architecture and interiors,” she says. Taube loved the heavy use of teak and other woods in spaces suffused with plenty of light. To further cement the indoor-outdoor lifestyle her family cherishes, there’s a roof deck with dining table and fire pit, a grassy berm with tree-studded sitting area, a ground-floor pool and deck with a grill (and an equipment room for surfboards and bikes), and decks off almost all the nine bedrooms (some connect into suites they refer to as “pods”) and seven bathrooms.

The master bedroom, Taube’s favorite room in the house, claims a custom-designed bed fabricated by Dune with side tables by DLV Designs, chaise by Kevin Walz from Ralph Pucci, and a sofa by Neri & Hu for De La Espada from The Future Perfect. There’s art by Brian Wills from Totah and Sandra Cinto, sourced by Pettit Art Partners.
After a mutual friend introduced them, Taube hired NYC interior designers Laura Santos and Sandra Weingort to oversee the sun-drenched blend of vintage and modern—including many pieces the pair designed themselves. “From the beginning it was super obvious that we had very strong synergy, because they kept talking about midcentury and referencing Brazilian interiors—for example, the houses of Marcio Kogan and Arthur Casas that both Laura and I are obsessed with,” says Weingort. “But they wanted it to feel much, much cleaner and very bulletproof because this is their sort of country house, with kids running in and out and guests feeling at home.” The idea, she says, was to maintain a high level of sophistication with zero pretense. Adds Taube, “We saw eye to eye on most everything.”
Because the designers and the couple did most of their buying in New York, Taube was able to see almost everything in person before actually buying it. “I think that makes a big difference where you can actually go test it out, actually sit in a chair or feel the fabric,” she says. “There was a lot of time spent on just the selection process.” That was partially due to needing to change gears mentally to embrace factors like location and climate. Light also took consideration. “The house is surrounded by water, so that kind of takes over everything,” says Santos. “You have light exposure all the time, so you can be in one space and the light can be dramatically changed two hours later, so you experience the place differently, which is beautiful.”

The resort-worthy rooftop gets a lot of play, thanks to a dining table and grill, Kettal rocking chairs, and a Solus fire pit. “In the summer, a lot of the summer ends up happening outdoors on the grills,” says Taube. “We didn’t know if it was overkill having two grills, but we definitely use both of them all the time.” The design of the house comprises two separate buildings, cohesive in their cedar coverings, with epic panoramas.
They were also aware of maintaining an innate lightness, both in the color palette and textures, and Santos and Weingort worked with the architects to select all interior materials, too. Scandinavian influences run rampant, as they do in their city dwelling, but Taube says the beach house uses more wood, and the Brazilian inspiration was brought alive thanks to stores such as Espasso, where they found chairs and a giant wooden fruit bowl, among other scores.
The couple’s architects pushed them a bit out of their comfort zone with the slatted wood screening that served as an added layer on the exterior. “To be honest, it was the one thing I didn’t quite understand, but once the screening went up, the whole house transformed and it added another level of architecture that has made a huge impact,” says Taube of the element that melds form and function, as it also provides shade. “It’s not something you typically see in North Carolina.” Meanwhile, Santos and Weingort eased the couple into the world of collecting vintage furniture. Art, however, was an area in which they were already quite comfortable. “Because of their love of art, when we presented a piece that was a fine line between a furniture piece and art, like some chairs that were spectacular, they could see the beauty in them and they got excited,” says Santos. “The Nakashima cabinet was a bit of a departure for them because he’s super midcentury and modern, but there is some kind of materiality that they were not used to but loved,” adds Weingort, who walked with the couple around decorative art shows. “It became really fun, and intellectual in a way.”
While the integrated al fresco spaces, or “outdoor experiences,” as Santos calls them, are used endlessly, it’s the master bedroom—with, among other highlights, a custom silk rug that feels outrageously soft underfoot—that’s Taube’s favorite. “To wake up and open the shades and just have water all around you is amazing, incredibly serene, and peaceful,” she says of the room, which is oriented to take full advantage of the view on all sides. “It’s very special.” But ultimately, that feeling of tranquillity is what washes over their whole plot on the sound, and sets it apart. “It serves its purpose well," says Taube, "which is a place to get away and unwind and relax."







