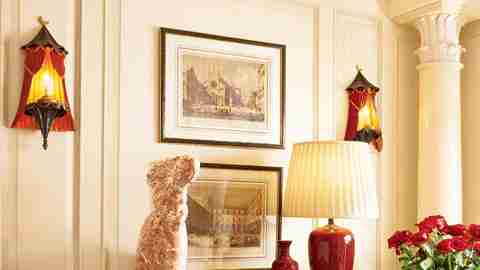August 31,2022
Past Perfect on Fifth
by David Stewart
View Slideshow

This was the adding-subtracting-multiplying-dividing school of design," Carleton Varney says of the snazzy new Fifth Avenue pad he decorated for a New York theatrical family. "The basic idea was to retain the familiar—incorporating every detail from a previous residence I did for them—by way of new idioms. So if four didn't fit, we took two. If seven didn't work, we divided by five."
Fortunately, Varney plays one mean game of numbers. In fact, he is a past master when it comes to juggling recalcitrant design figures into exactly the right equation—a talent not lost on the couple. "What they wanted," he says of their sun-filled New York floor-through with its spectacular Central Park vistas and ballroom-size living room, "was a casual yet livable formality."
"And you can't fool the wife," an admiring Varney says of his client's discerning eye. "She has an enormous sense of right from wrong: She knows when a cushion doesn't fit a chair or if the deck isn't upholstered in the same fashion. She'll immediately point out if a fabric's not cut on the bias, a bed isn't laid out correctly—pillow on the bottom, square at the top, sheets properly pressed. A lot of clients don't give a damn, but she really does care."
Indeed, the lady knows what she wants. "She changes quickly. If one room is blue, the next time I come by, she wants it orange. She thinks colorful, happy, cheerful, bright. Anything gravy won't pass muster." It's a philosophy evident in the apartment's rainbow hues, starting in the living room with its deep golden walls and Jacobean-like pink ceiling—an echo of the entrance hall's subtle cream-and-blush motif. "Because of the beams, the ceilings aren't that high," explains the designer. "So I simply colored inside the beams' squares. The pink gives a little lift and really works with the blue curtains; so you end up with blue, pink and yellow in one room."
A killer of a room, as it turns out. Measuring "at least 2,000 square feet," the living room not only runs the entire width of the building but includes a dining area. The library, displaying an impressive number of Tony Awards, "used to be the dining room. But, since they only occasionally entertain at home—most of their social life is out, inviting friends to the opening of a show and dinner—we didn't need a more formal space."
Each room, however, reflects the wife's lifelong interest in décor, her taste honed in the couple's myriad homes. With her, "it's divide, edit, conquer," Varney smiles. "Though there are several new pieces. A lot came from her inventory—things from the Arizona house, the home in Palm Springs. Every week she gets a catalogue, and if there's a house sale, she'll call and ask: Should I buy the sofa, the lamp?' She usually buys period but doesn't keep a lot—only what she really loves, like her mother's breakfront in the living room or the portraits of women, including a Matisse hanging over her bed in the master suite. Basically, we rethink, reedit, redistribute."
This time around, Varney flew solo. "The one thing I didn't do," he allows, "was let her anywhere near the installation site. I understand her so well that I know what she's going to like—or not. Of course, she monitored every moment from her house in the desert via her secretarial staff, who sent photos of everything that was being put in place. When they finally walked in the door, everything was done."
And the reaction? "Great. But, of course, there are always changes," he says with a laugh. "She's not going to let you do it perfectly."
The designer's next project, meanwhile, is made to order for the ever-entertaining Varney. "We're going to redo a theater for them," he says. "In fact, we've just designed a whole new plan, which we'll start once the current production gets out of there. The problem is every time we're ready to work, they throw another American Idol star into the cast, and it keeps on running. Apparently, until that show ends, ours can't begin."






