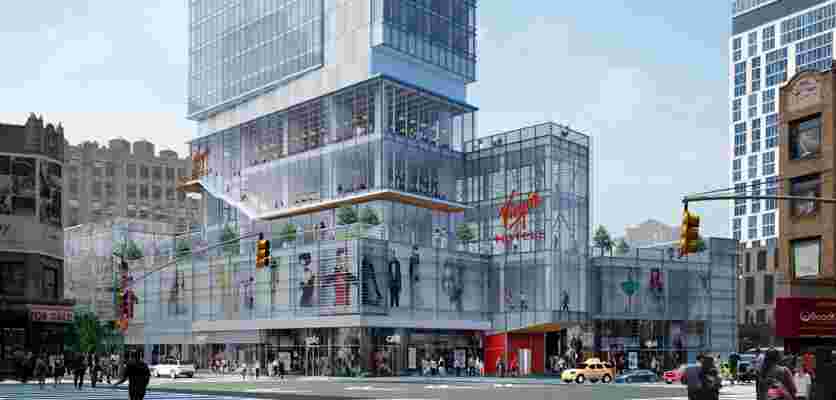October 22,2022
Ground Breaks for New York City’s Virgin Hotel
by David Stewart
Last Friday, ground broke in Manhattan for the world’s second Virgin Hotel. Designed by the New York–based architecture firm VOA, in collaboration with developer the Lam Group, the 412,000-square-foot tower will contain 465 guest rooms and offer roughly 70,000 square feet of retail space at its base. With a slim façade that grows larger through sections that jut out from its sides, the 39-story building will bring a flash of modernity to the historic NoMad neighborhood. “Where the building appears to be shifting to the sides, we deducted some bulk out of the corners of the structure so we could reuse the floor area higher up,” says Brian McFarland, VOA’s lead architect on the project. “This allowed us the opportunity to create more corner windows at a higher elevation so those rooms could enjoy views the lower rooms wouldn’t allow.”

Virgin Hotel in NoMad
Virgin Hotels, a division of Richard Branson's Virgin Group, plans to roll out hotels of distinct designs in various cities around the world, and as such, “the Virgin Hotel in New York City will be noticeably different from the brand’s first hotel,” notes McFarland. That property—which was a renovation project of the 1920s Dearborn Bank building by Chicago-based architecture firm Booth Hansen—opened earlier this year in downtown Chicago. The cities of Nashville and San Francisco are front-runners for the next Virgin projects.
New York City’s Virgin Hotel is expected to open in early 2018.






