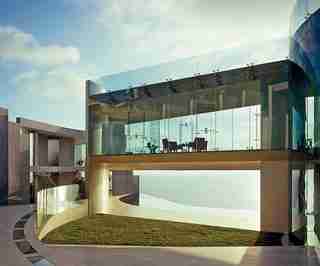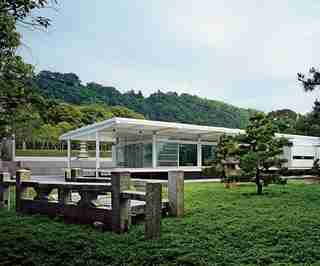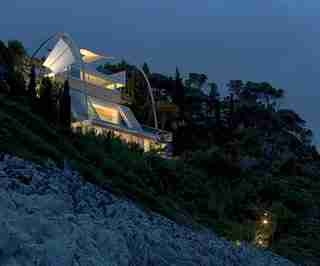April 26,2024
Glass Houses
by David Stewart

dam-images-architects-2009-05-glass_houses-01_glass_houses.jpg
Don and Jeanine Cooksey worked with architectural designer Wallace Cunningham to conceive a house for their La Jolla, California, land—a lot that was thought to be unbuildable. The structure, which has four bedrooms and six baths and is done in white concrete, stainless steel and glass, straddles a dramatic coastal canyon. Above: The master suite’s lounge overlooks the courtyard near the center of the building. Cunningham situated it in an enclosed bridge, giving the outdoor room an open sightline to the horizon. Embedded in the courtyard-terrace floor is a line of glazed blocks that light an underground parking area. (April 2008)

dam-images-architects-2009-05-glass_houses-02_glass_houses.jpg
Foster + Partners was commissioned to create a main house and a guesthouse for a client’s site on a dramatic stretch of volcanic coastline facing Sagami Bay, in Kawana, Japan. The main house is elevated on a platform so that its living areas have uninterrupted views of the water. (March 2008)

dam-images-architects-2009-05-glass_houses-03_glass_houses.jpg
Working within the constraints of an existing towerlike structure situated on a steep site overlooking the Mediterranean, architect Norman Foster created a seven-level, 6,500-square-foot modernist villa. (October 2006)
dam-images-architects-2009-05-glass_houses-04_glass_houses.jpg
To meet the needs of his clients, art collectors with an extensive collection of both art and artifacts, architect Eddie Jones designed a trilevel, 30,000-square-foot residence in central Arizona. Inset: The main entrance leads up to a glass living space and down to a subterranean private museum. (October 2006)
dam-images-architects-2009-05-glass_houses-05_glass_houses.jpg
A residence designed by architect Stephen Bucchieri harmonizes with its rugged setting north of Santa Fe. The clients, an entrepreneur and a novelist, “were firm in their desire that the terrain be minimally disturbed,” says Bucchieri. Separated by steel-framed glass windows, is a courtyard. Untitled III by Manuel Neri stands at its center, amid crisscrossing water channels. (October 2006)
dam-images-architects-2009-05-glass_houses-06_glass_houses.jpg
Soon after attending an open-house reception for Marmol Radziner Prefab’s prototype, a Colorado couple commissioned the firm to create a custom prefab residence for vacation use. Secluded on 100 desert acres, the 4,200-square-foot structure, which has two bedrooms and two baths, utilizes solar power. Above: With their sliding glass doors transitioning to covered decks, the dining and living areas, which feature furniture by Marmol Radziner, extend effortlessly into nature. Structural panels in the floor and ceiling provide superior insulation. (October 2008)
dam-images-architects-2009-05-glass_houses-07_glass_houses.jpg
A courtyard enclosed by a continuous glass wall is a central feature in a La Jolla, California, couple’s house by architectural designer Wallace E. Cunningham . “The sweep of the ceiling and the copper roof creates the appearance of a nimbus and shelters the living space without confinement,” he says. Under the curve of the roofline are, from right to left, the master bedroom and the living, dining and breakfast areas. Landscape architect Takendo Arii worked with the owners to create a lush, diverse landscape. (October 2006)
dam-images-architects-2009-05-glass_houses-08_glass_houses.jpg
Architect Mark DuBois, of the New York firm Ohlhausen DuBois , built a house around a couple’s extensive art collection in Santa Fe. “The structural glass creates a very pure volume of space,” says DuBois, who used triple-layer glass to bear the weight of the roof. “The lack of any visible support makes a stronger connection between indoors and outdoors.” (May 2006)
dam-images-architects-2009-05-glass_houses-09_glass_houses.jpg
“It’s one large, abstract sculpture,” architect Edward R. Niles says of the house he designed for Bruce and Marilyn Gillis in Beverly Hills. “We wanted something unique and timeless and beautifully finished—not just a beautiful façade,” adds Bruce Gillis. “A house for the 21st century and beyond.” (December 2004)
dam-images-architects-2009-05-glass_houses-10_glass_houses.jpg
“I wanted to look forward, not backward,” architect Thomas Roszak says of his design for his own modern steel-and-glass residence on Chicago’s North Shore. Roszak, who shares the house with his wife, Justyna, and their young twins, Calvin and Ettiene, kept the furnishings “pure and uncluttered.” The living room has an Eileen Gray table, a Noguchi lamp and egg-shaped ottomans—“a favorite of the kids.” Bernhardt gray sofa. (May 2005)
dam-images-architects-2009-05-glass_houses-11_glass_houses.jpg
Architect Helena Arahuete , of Lautner Associates, cantilevered a 50-foot swimming pool and slate-covered deck off the south side of a house in Green Valley, California. The 13,500-square-foot residence, created for John and Marilyn Roscoe, sits on the crest of a mountain. Motorized 15-foot-high sliding glass doors open to the indoor portion of the pool and to the pool room, which is flanked by the living room at left and the master suite at right. Beyond is the open two-story courtyard. The lap pool is used for exercise every day of the year. (January 2005)
dam-images-architects-2009-05-glass_houses-12_glass_houses.jpg
“It’s a partnership with nature—we fitted the house into its setting,” architect Harry Seidler says of a dramatic residence he designed deep in the countryside near Bowral, Australia, for clients Peter and Bronwyn Berman. A slender balcony projecting out from the living area hovers over the river valley below. (August 2001)






