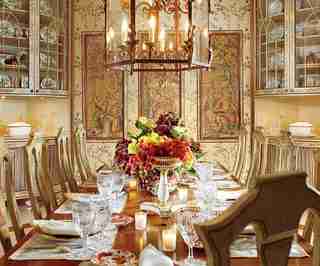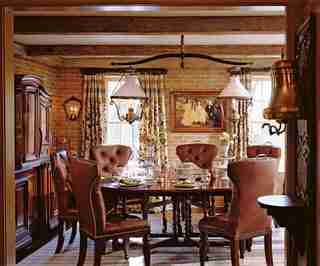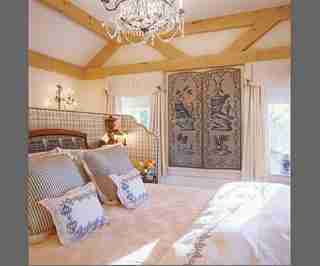June 30,2022
Designer Retrospective: Penny Drue Baird
by David Stewart

dam-images-architects-2009-09-penny_drue_baird-01_penny_drue_baird.jpg
"It's great fun when I design for repeat clients. First of all, there's an instant rapport and camaraderie and no need for a courtship' period—in this case even more so, as the clients were open to new ideas and solutions and were not, as some repeat' clients might be, interested in just repeating the look we've already created. In fact, my calling card is different looks for different clients and for different homes with different styles of architecture.' The house begins with cool elegance, but as one explores, they will encounter fantasy rooms, such as the dining room, whose inspiration came from the frames of the fabulous Chinese screens which line the room. The diners become enveloped in woven floral silk, and even the corner cupboards are painted."
The dining room of a Mediterranean-style Palm Beach house designed by Baird. (From "Character Improvements," February 2008 )

dam-images-architects-2009-09-penny_drue_baird-02_penny_drue_baird.jpg
"How does one take a farmhouse that's been watered down and stripped of its charm and breathe life back into it without making it a cliché? That was the goal for Charm Rekindled.' As I am always concerned with the architectural features that create the shell of a room, I start by analyzing the architecture itself. In this case, some rooms, like the living room, had bare bones that lent itself to an authentic country atmosphere, but other rooms, such as the dining room, were devoid of any interest. Here I added reclaimed beams and used a cost-efficent trompe l'oeil brick wallpaper to bring the room back to another era. This dining room oozes charm."
Baird designed Michael and Michelle Friezo's Bucks County, Pennsylvania, retreat, embellishing its characterless interior with elegant touches. Above: The dining room. (From "Charm Rekindled," February 2007 )

dam-images-architects-2009-09-penny_drue_baird-03_penny_drue_baird.jpg
"The master bedroom was a challenge as it had no wall to anchor the bed. So here, I floated' the bed with a half-wall' covered in fabric to not only put the bed against a wall, but to have it face the best view."
The master bedroom of Michael and Michelle Friezo's Bucks County, Pennsylvania, house. (From "Charm, Rekindled," February 2007 )
dam-images-architects-2009-09-penny_drue_baird-04_penny_drue_baird.jpg
"Decorating for oneself is an entirely different situation than designing for clients. First of all, I don't have the budget my clients do! Secondly, I don't need to understand the whole in order to choose one of the parts. In design, for me, each part begets the next. In this case, particularly, I thought I would only be in Paris one scant school year, and as the apartment was being renovated by the building I could not move in until November 1st, 2000—this gave me a brief two months to run around Paris and pick up things with which to furnish the apartment. During this stage of running around,' I discovered the Marché St. Pierre, which I often speak of on my current book tour for Bringing Paris Home (Monacelli Press-Random House) at Alliance Francaises around the country. At Marché St. Pierre, I bought yards of taffetta. Another discovery was the household brand, Madura. Here, one can buy ready made curtains for next to nothing, which I promptly brought for both my master bedroom and my kids' bedrooms (I have them in my office in New York City too!). As a tribute to the idea that traditional furniture never goes out of style, I brought living room bergères, a dining room chandelier and master bedroom duchesse brisée—and more—from my loft in New York City, decorated 20 years ago! For myself, decorating is about atmosphere; it is a place for my children to feel happy, warm and secure."
The living room of Baird's apartment in Paris, where her family would spend a year. (From "Penny Drue Baird: A Promise of a Year in Paris Guides an Elegant Design," September 2006 )
dam-images-architects-2009-09-penny_drue_baird-05_penny_drue_baird.jpg
"What an honor to be selected by the Starks, of Stark Carpet, to design their palatial home outside of New York. This was a challenge—working for two of interior design's trend setters. Luckily it was a bit of a family affair—I'd previously done two other homes—one in Vail and another in West Hampton—for Steven's brother and sister-in-law, John and Andrea Stark. Taking such a huge house and making it both intimate and elegant was the goal, and of course doing so while using all of the wonderful merchandise that Stark and Old World Weavers had to offer. The best complement is that they never fail to tell me how happy they are there."
The library of the New Jersey residence Baird designed for Candice and Steven Stark. (From "The Accent is French," October 2003 )
dam-images-architects-2009-09-penny_drue_baird-06_penny_drue_baird.jpg
"People always comment that when they've seen one Park Avenue apartment, they've seen them all. Not so! Certainly not in the case of this home—a total gut job and justly so. One of my goals was to use every bit of corridor space to add to rooms and not waste any non-essential space. This is one of my usual tactics when doing space planning; I always try to make the most of any available space. Another goal was to make this apartment unique. The large entrance gallery was turned into a complete oval wood-paneled library. Doors were curved and hidden in the walls. Touch-latch hidden doors gave way to closets and passages, which were surprising, but the huge oval shape was mind-boggling."
Baird turned a private Park Avenue gallery into an apartment for longtime clients. Above: The Library. (From "Return to Grace," April 2003)
dam-images-architects-2009-09-penny_drue_baird-07_penny_drue_baird.jpg
"I love going to Pudding Hill, even today. Although I designed it almost 10 years ago, it is as crisp and welcoming as it felt in 2000. It is a home I had seen many times over during the years I'd been a Hamptonite and I was thrilled to be given the opportunity to work on this project. When working on a historic home, one must always be careful to strike a balance between what is fresh, beautiful and practical for the current owners, but, at the same time, keeping the integrity of the fine old structure. Pudding Hill, in fact, has so many charming rooms, there wasn't enough room in Architectural Digest for all of them."
The living room of Pudding Hill, an 1887 Shingle Style manor in East Hampton, New York, was restored by Baird. (From "East Hampton Restoration Drama," February 2000 )
dam-images-architects-2009-09-penny_drue_baird-08_penny_drue_baird.jpg
"I was delighted when a savvy couple, with a love of French and English antiques, chose me from a French Decorator Showhouse to redo their Greenwich home. Their lifestyle incorporated both the love of their opulent vacations at the Bristol and Grand Hotel du Cap Ferrat and starting a young family. It is always inspiring to work with clients who are sophisticated and worldly. It was very important to the clients, as it is to me, to add all the architectural elements and moldings that were missing in this home. Their vision for a European lifestyle led to this elegant and oh so French abode."
(From "Before and After in Connecticut," October 1995)






