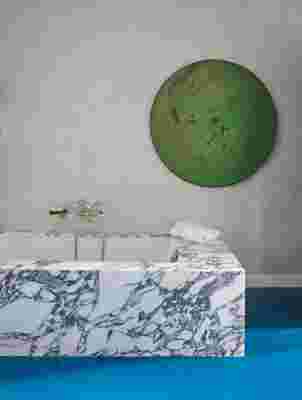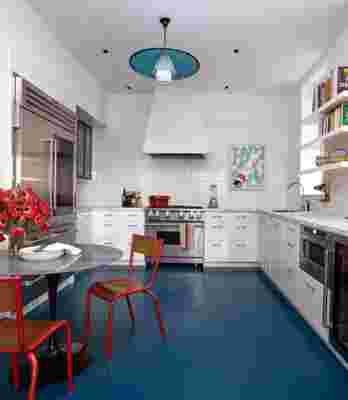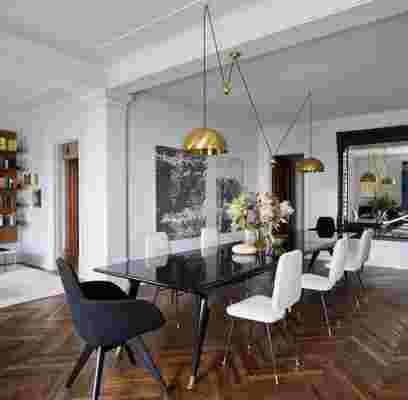April 21,2022
An Elegant Aerie Overlooking Central Park Is Revived with a Milanese Sensibility
by David Stewart
"We looked for a long, long time," says the owner of an an airy seventh-floor apartment on upper Central Park West of her search for a distinctive new home. "Everything we saw was the same—bland." That is, until they found this. The original layout was classic prewar, full of small rooms and with a flow that was decidedly last-century. Though the building was built in 1898, the space had been updated just once before, in the 1970s, and it hadn't been touched since. "The interiors were stunned into paralysis, nothing changed," says the owner, the publisher of a venerable literary magazine, who shares the apartment with her husband, a financier.
Everything changed through the year-long gut renovation, led by architect Douglas Wright and interior designer Fawn Galli. The trio has worked together on projects since the 1990s that include prior apartments and a farmhouse in Cornwall, Connecticut . They speak design shorthand. "The space was not that obvious and grand, not that shock that many are interested in giving," says the owner. "I wanted something more appealing and low-key with light—the feeling of being in Central Park."

The Venetian-plaster walls form a fitting backdrop to a large industrial disk sconce from Pamono in the master bath. The floor is stained concrete.
First, the whole apartment was opened up to the park. Architect Douglas Wright, whose primary aim was to capture the available light, altered the central space to create a single loft-like living and dining area that does feel very much a part of the park just beyond the windows. Other new elements, like variegated glass walls, allow natural light to pass through the apartment while also creating a flow for occupants, ultimately creating a space that feels much larger than its actual footprint.
Despite the ample updates, the owners didn't want to lose the sensibility of a classic prewar New York apartment. To that end, Wright painstakingly recreated the moldings and details from the couple’s previous apartment, in the iconic Langham, also on Central Park West. These design elements were incorporated into the space, alongside modern touches like the mirrored fireplace. The use of transparency, reflective surfaces, white enamel, and glossy tiles further pulls the expansive park light throughout the home.

Architect Douglas Wright created custom cabinetry for the kitchen, whose floors are also stained concrete. The walls are partially lined with subway tile from Heritage, and the pendant light is Luchsia.
"When Fawn walked in, she said, 'Milanese apartment with that old-world-meets-midcentury mix,' even referencing the Villa Necchi Campiglio, and that was it," recalls the owner, referring to the home featured in the 2009 Luca Guadagnino film I Am Love. "I love the leather door with the round window. It feels deeply Milanese."
Galli was able to work unfettered and with a deep level of trust. She took the design cues and pushed boundaries. "I like to give a punch and pull back," Galli says of elements like the acid-yellow Hermès velvet sofa. "Then I surround it with 60 percent gray." This signature decorating move is also evident in Galli’s use of bright-blue stained concrete on the floors of the kitchen and master bath, countering with natural marbles and softer colors. Galli's use of contemporary elements pairs exceptionally well with the lighting design by Dimore Studio, alongside Eero Saarinen and flea market finds.
"I like to under-furnish," Galli says. "I like space between things to really show the forms," which is especially evident in the dining room, where a Double Posa Counterweight Pendant Lamp by Florian Schulz frames a contemporary Fiona McDonald table. "Nothing is precious—they really live in the space."







