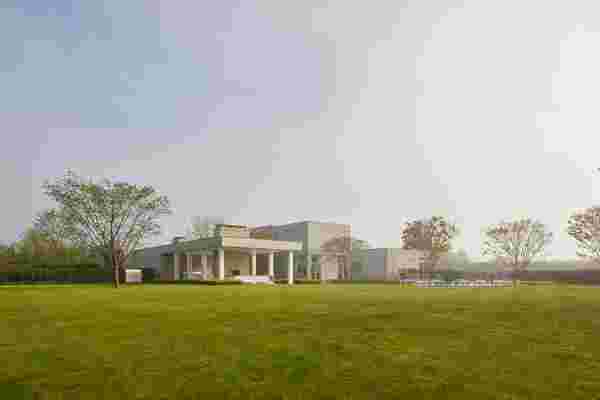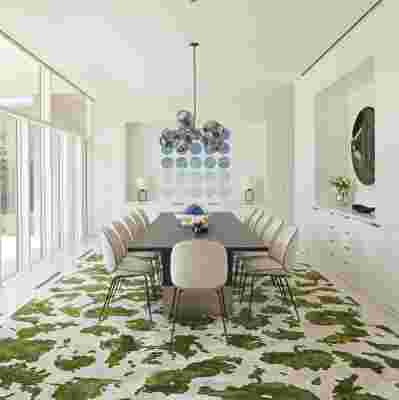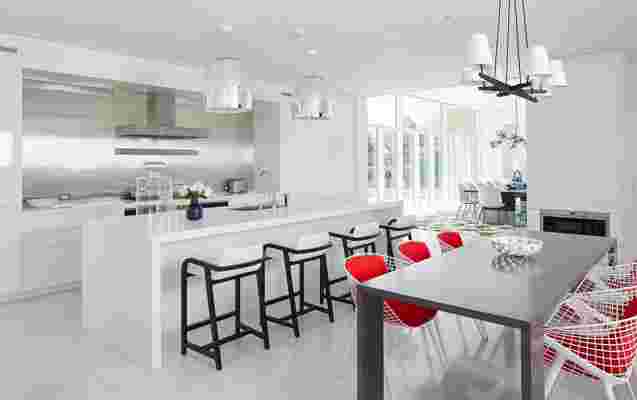September 22,2022
A Southampton Dreamscape That Fuses Modern Style with Whimsy
by David Stewart
“When you walk in the door, you can’t help but take a deep breath, smile, and think, Wow, how fun! It’s the weekend!” says interior designer Victoria Hagan, of this bold, contemporary home in Southampton, New York, that she decorated for a young Manhattan-based family. The visuals are certainly striking: a dramatic Lautner-edge swimming pool, vintage Pierre Paulin and Jorge Zalszupin pieces, and one full acre of fescue grass for kids to run free. But the most notable element of this 7,400-square-foot cedar-plank abode is rather intangible—a carefree vibe of warmth and relaxation often lacking in ultramodern, ultra high-tech houses. Nimble architect Temple Simpson is largely to thank for setting the stage. “My client had visited many Hamptons spec homes that did not function practically nor allow for family-friendly summer activities to happen seamlessly—windows were small, kitchens too big, there were too many stairs, etcetera,” he says. So, he turned the conventional idea of a summer house on its head.
Floor-to-ceiling windows (Low-E-coated for clarity) were installed to summon the outdoors in, and open rooms—each organized around views of landscape—were designed with sliding walls, enabling the family to live intimately yet have the flexibility to comfortably host larger groups without relegating them to multiple areas. Then, Simpson got to work creating a narrative about each space and nitpicking every last operational and aesthetic nuance with the help of Hagan, lighting expert Nathan Orsman, and landscape architect Chris LaGuardia.

Facing eastward from the rear yard. The layout enables the kids to run around in an open expanse while adults keep an eye out from the shaded pavilion.
Inspired by Richard Neutra’s Kaufmann House in Palm Springs, California, the layout is intended to be flat and invisible with a focus on the flow of routine movement for heightened efficiency. Nearly all daily activity functions on a single floor (though there is a basement recreation room and limited second level for private family space). To facilitate social synergy, communal areas conceptually exist as one space—the library, dining room, and living room commingle, as do the entry garden, living room, and pool. Even the outdoor pavilion with its dual living and entertainment nooks, equipped with a multifunctioning fireplace and decked-out food-and-beverage serving station, exudes supreme efficiency when hidden; motorized bug screens lower with a push of a button. Gleaming, white visual continuity is maintained by running the same material flooring (precast concrete pavers) indoors and out, lending the home an even greater appearance of breadth.
With the exception of a boy’s Batman cave playhouse in the backyard and Fiji water in the refrigerator, nothing about this home is typical. “We were fussy about every detail. It’s OCD to the max!” laughs Simpson. Thoughtful nuances include a reverse-edge detail on the swimming pool, originally developed by visionary architect John Lautner. “The couple loved the idea of a reflection pool,” says landscape architect Chris LaGuardia, noting its focal point as the home’s social and visual hub. “With a Lautner edge, the water is flush against the terrace so there’s a mystical feeling that really makes it sing.” When night falls, Orsman’s lighting finesse comes alive in such an elegantly understated manner that you won’t be conscious of it—such as the recessed uplighting and concealed downlighting in the crab apple orchard overlooking the dining room. And who knew that a kitchen could serve as a canvas for live art via high-gloss cabinetry? It reflects the high-activity pool area, offering an opportunity to observe the warmth and color created by loved ones and their surroundings. One of the homeowners reflects: "When you let creative people take the lead and give them leeway to exercise their craft, you can end up with a really beautiful thing. This house is truly an artist’s work."


RELATED: Firm Ashe + Leandro Craft a Colorful Velvet Dream for a Young Family






