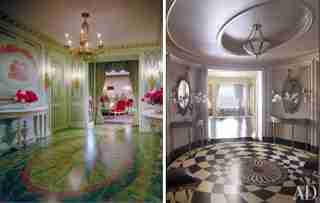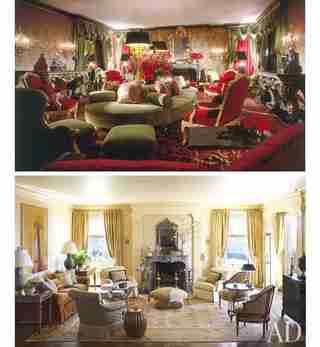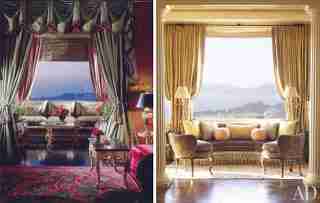April 10,2022
A San Francisco Conversion
by David Stewart

dam-images-homes-2012-02-then-now-then-and-now-01-entry.jpg
From left: Designers Valerian Rybar and Jean-François Daigre sought to evoke an opulent Genoese palazzo with their interiors for this San Francisco apartment, setting the tone with the red-and-green neoclassical entrance hall. Architect Andrew Skurman softened the foyer’s straight lines, redesigning it as an oval with a bold, spiraling-checkerboard-pattern marble floor.

dam-images-homes-2012-02-then-now-then-and-now-02-living-room.jpg
From top: Rybar and Daigre’s design for the living room featured a velvet-upholstered circular sofa, 17th-century Italian consoles, a silk damask wall covering, and a trompe l’oeil sky mural by Robert Walker on the ceiling. For the renovation, decorator Suzanne Tucker lightened the furnishings and introduced a more neutral color scheme, which takes its cues from the painting by Nathan Oliveira and the antique Oushak carpet.

dam-images-homes-2012-02-then-now-then-and-now-03-living-room-alcove.jpg
From left: This space off the living room was referred to as the “conservatory” by the previous owners, who framed its sweeping views of San Francisco Bay with silk draperies. Tucker and Skurman opened up the space—which Tucker calls the “come-sit-next-to-me-and-drink-cocktails-and-tell-me-everything alcove”—and added Doric columns.
dam-images-homes-2012-02-then-now-then-and-now-05-library.jpg
From left: Trompe l’oeil carved-wood furnishings—including the lambrequins and the desk, which was designed by Rybar and Daigre to mimic a table draped in rippling crimson fabric—added to the study’s whimsical nature. The office is now paneled in rift-sawn oak and features a vintage André Arbus desk and a Khotan rug.
dam-images-homes-2012-02-then-now-then-and-now-06-bedroom.jpg
From top: Rybar commissioned the master bedroom’s canopy bed and incorporated a silk fabric with decorative embroidery. For the renovation, Tucker created an elegant yet comfortable bedroom, enlivened by patterned curtains and bed hangings, as well as the subtle animal print on the chair.
dam-images-homes-2012-02-then-now-then-and-now-07-bath.jpg
From left: Previously, neoclassical-style églomisé mirror panels decorated the walls of the master bath. Today, the master wing has his-and-her baths with a more contemporary look; the husband’s bath, pictured here, features a Marvin Alexander pendant light and floor tiles from Waterworks.
dam-images-homes-2012-02-then-now-then-and-now-04-dining-room.jpg
In the dining room, Tucker kept the etched-mirror moldings, inlay, and door panels that Rybar and Daigre had custom made in Venice (top), but she opted for an oval table and a warmer palette.






