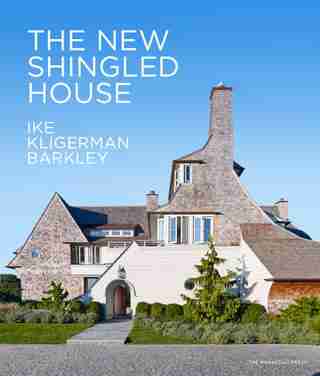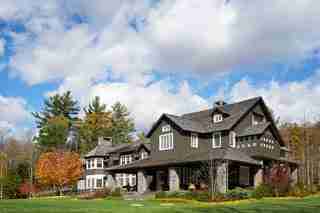December 07,2022
A New Book Celebrates Shingled Houses Designed by Ike Kligerman Barkley
by David Stewart

The New Shingled House: Ike Kligerman Barkley (The Monacelli Press, $60), out October 13, explores 14 Shingle Style residences conceived by the AD100 architecture firm that principals John Ike, Thomas A. Kligerman, and Joel Barkley have led for the past 25 years. The featured projects—located mostly in New England, the Hamptons, California, and the Carolinas—illustrate Ike Kligerman Barkley’s updated take on a traditional vernacular.

An Adirondack-style residence in upstate New York—originally designed in 1906 by Canadian painter George A. Reid for actress Maude Adams—was restored and expanded by Ike Kligerman Barkley. The new portion of the house (left) contains a kitchen, family room, guest quarters, and bedrooms.

The living room of a beach house in Southampton, New York. The public spaces are arranged in an enfilade, with the living room situated between the dining room and a cypress-clad study.
The freestanding cottage—housing a library, guest rooms, and offices—at a Bay Area property is an interesting mix of English Cotswold style, Shingle, and Arts and Crafts vernaculars. The carved English hamstone columns were inspired by Frederick Law Olmsted’s Encina Commons Outer Quad design at Stanford University.
At a rustic home in the Blue Ridge Mountains, a wall between the dining room and kitchen, clad in Alaskan yellow cedar shingles, creates the illusion that an exterior space has been enclosed to create the great room.
On the rear façade of a Sagaponack, New York, retreat, a projecting gable (left) is balanced by a square tower (right). Small tweaks were made to the traditional style, but the homeowners wanted the house to feel as if it could have been erected a century ago.
The light-filled master bedroom of an oceanfront residence in Watch Hill, Rhode Island, is tucked under a dormer at the top of the structure. A balcony, protected by an extended overhang, overlooks the water.






