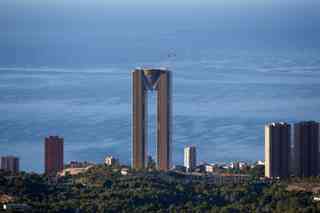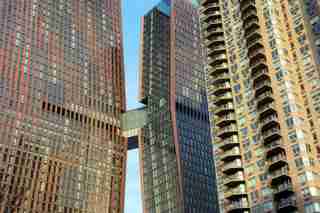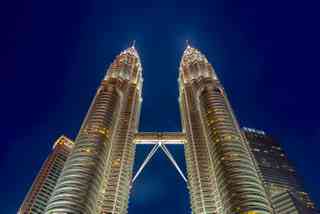November 21,2022
8 Stunning Examples of Skybridge Architecture
by David Stewart
Sometimes called skyways or skybridges, raised pedestrian walkways that link two buildings have been built for centuries. Today, they're most commonly seen snaking through transit hubs, airports, and malls, acting as a thoroughfare with scenery to boot. Some architects, however, send skyways sky high, designing them to straddle high-up floors on some of the tallest towers the world has seen. Structures like Spain's InTempo and the Petronas Twin Towers in Malaysia fit the bill, practically turning bridge-walkers into thrill-seekers. Other architects, like Moshe Sadfie with Sky Habitat, Steven Holl with Linked Hybrid, and SHoP Architects with the American Copper Buildings, are redefining these skyward pedestrian paths by including amenities like open-air parks and swimming pools, taking these high designs to greater heights.

Benidorm, Spain, is home to InTempo, a skyscraper designed by architect Roberto Perez Guerras with two towers connected at the top by an inverted cone. Completed in 2014, the building was widely reported to have no elevators, a rumor that was ultimately proven untrue.

Just this year, SHoP Architects competed the American Copper Buildings, a residential complex on New York City's East Side. Named for their shimmering copper facades, the two towers are designed to gently angle in toward one another, connected in the middle by a three-story glass skybridge that will house a lounge area and swimming pool.

The Petronas Twin Towers in Kuala Lumpur, Malaysia, were completed in 1996 with a skybridge that splits in the middle, allowing each half to recede into the buildings. Designed in a postmodern style by architect Cesar Pelli, the commercial structures were the tallest buildings in the world until 2004.
Steven Holl's Linked Hybrid mixed-use complex in Beijing, China, is composed of eight towers linked by skybridges that contain amenities like a swimming pool, fitness room, cafe, and art gallery. Completed in 2009, the project is recognized for its heating and cooling system that utilizes underground geothermal wells.
Located in downtown Atlanta, Georgia, the Peachtree Center Complex is a network of mixed-use buildings connected by its six glass-enclosed skybridges. Designed by architect John Portman starting in the 1960s, the complex includes offices, hotels, parking garages, and retail space, which will undergo a recently unveiled renovation.
In 1996, Jaspers-Eyers Architects completed the Proximus Towers, named for their inhabiting telecommunications company, in Brussels, Belgium. Connected by a skybridge at the 25th and 26th floors, the structures were originally meant to be part of an eight-building World Trade Center before becoming a project unto themselves.
This proposed skyscraper by Oiio Studio, dubbed the Big Bend, would displace Abu Dhabi's Burj Khalifa as the world's longest building by virtue of its U-shaped connection. Planned for New York City, the unique structure was inspired by cable-free elevators that move vertically and horizontally.
In 2016, Safdie Architects completed Sky Habitat, two residential towers in Singapore with a stepped design and three connecting open-air skybridges. The two lower bridges are transformed into public green spaces with plants and seating, while the uppermost bridge boasts a swimming pool.






