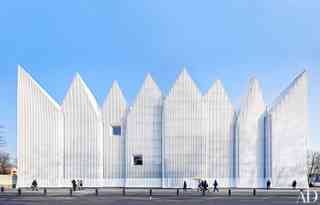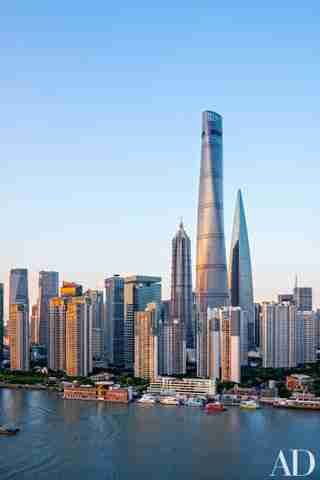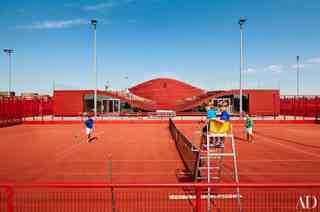September 10,2022
7 New Buildings That Are Redefining Architecture
by David Stewart

Philharmonic Hall, Szczecin, Poland, Barozzi/Veiga, 2014
Winner of the 2015 Mies van der Rohe Award, this performance venue shows how magnificent minimal can be. Barozzi/Veiga devised the structure (which includes a 950-seat symphony space and 200-seat theater) as an assemblage of unadorned volumes with sharply pitched roofs that echo local building types. Blend in, however, it does not. Sheathed in translucent ribbed glass, the edifice strikes an all-white pose by day and at night casts a golden glow from within, like a sawtooth apparition.

Shanghai Tower, Shanghai, Gensler, 2015
Rising 2,073 feet, this skyscraper ranks as the second-tallest building in the world (behind Dubai’s Burj Khalifa), its cylindrical silhouette twisting 120 degrees from bottom to top in order to minimize the impact of typhoon-force gusts. Concocted as a vertical city, the tower is divided into nine so-called neighborhoods, each with its own restaurants, shops, and gardens. The latter are set in atriums between the structure’s two curtain walls, which insulate the interior and reduce heating and cooling costs.

The Couch, Amsterdam, MVRDV, 2015
Part community center and part viewing platform, this eye-catching clubhouse belongs to the public tennis complex at IJburg, a new residential area occupying a series of man-made islands. Tiered seating tops the playfully swooping building, which contains dressing rooms, a café, and a multipurpose event space. Clad in rust-color rubber, the concrete structure integrates seamlessly with the adjacent clay courts.
Moesgaard Museum , Aarhus, Denmark, Henning Larsen Architects, 2014
With a sloping green roof that merges with the surrounding terrain, this wedge-shaped museum of archaeology and ethnography appears to have lifted out of the earth. The building’s verdant crown not only doubles as parkland (it’s an ideal spot for picnics in summer and sledding in winter) but also provides superior insulation, cutting down on energy use. Inside the 172,000-square-foot edifice, visitors can descend through three levels of gallery space as if exploring an excavation site.
Museum of Contemporary Art Yinchuan, Yinchuan, China, WAA, 2015
Perched along the Yellow River, this museum of Chinese and Islamic contemporary art serves as the anchor for a multibillion-dollar mixed-use development that will eventually welcome some 80,000 residents. WAA conceived the building’s sinuous and sweepingly horizontal form as a nod to the winding waterway. Its striated façades, meanwhile, were inspired by the layers of sedimentary rock found in the wetland landscape.
Harbin Opera House, Harbin, China, MAD Architects, 2015
Set on the Songhua River in northeast China, this venue is the latest wonder from Ma Yansong , whose firm has earned a reputation for arresting, futuristic formmaking. The building consists of two gently sloping volumes that suggest snowdrifts or icy mountains, an impression reinforced by a swirling skin of white aluminum. Inside, expanses of timber reminiscent of alpine huts lend warmth to the sleek structure.
The Learning Hub, Singapore, Heatherwick Studio, 2015
In designing this concrete-clad marvel for Nanyang Technological University, Thomas Heatherwick aimed to shape the very way people learn. Curvaceous rooms, stacked into 12 tapered piles, eschew front-of-the-class teaching in favor of conversations in the round. At the center, a glass-topped atrium takes the place of characterless corridors, encouraging spontaneous interactions among students and faculty.






