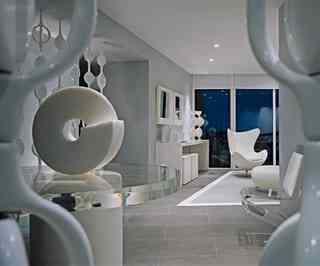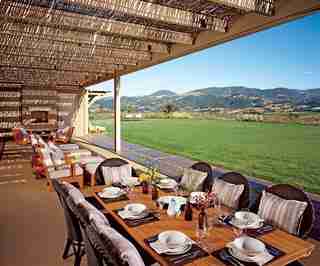May 24,2024
100 Great Spaces - Part 1
by David Stewart

MARCO ALDACO
Architect Marco Aldaco designed a vacation home, with several buildings spanning a total of 12,000 square feet, for a media magnate in Punta Ixtapa, Mexico. The Area Social (pictured) is “where people have drinks and dinner,” Aldaco points out. “It is formal and elegant.”

CHARLES ALLEM
“I wanted to create a fresh, very bright beach home,” designer Charles Allem says of his pied-à-terre in Miami Beach, Florida. “The sculptural forms help maintain the feel of continuous flow throughout,” he says.

HOWARD J. BACKEN
“The portico off the living room is really the living room extended out,” says architect Howard J. Backen of the Healdsburg, California, residence designed by his architectural firm. A trellis of cedar beams and woven willow shades the seating areas.
PENNY DRUE BAIRD
Designer Penny Drue Baird remade Michael and Michelle Friezo’s Bucks County, Pennsylvania, retreat, embellishing its characterless interior with elegant touches. She anchored the living room with a two-sided settee and added a limestone chimneypiece, reclaimed-wood paneling and wainscoting.
MARC APPLETON
“He wanted a 1920s Spanish Colonial Revival house reminiscent of ones designed by George Washington Smith,” architect Marc Appleton says of the residence he and designer Mark Enos created for Dwight Stuart, Jr., in Beverly Hills. Landscape designer Sean Knibb planted pepper trees around the pool terrace.
JOHN BARMAN
Drag racer Jeg Coughlin, Jr., and his wife, Karen, live in a modern residence “that’s based on a barn,” says designer John Barman . “We kept the furniture low to accentuate the architecture,” explains Barman, who created a seating area in the glazed homage to a silo. “The client worried that it would block the view, but you’re actually in the view.”
BILL BENSLEY
“We’ve created an atmosphere of Bali with terraced rice fields, Balinese art and architecture, and a lot of artistic surprises,” says Bill Bensley , describing his design for a couple’s weekend retreat on the Indonesian island of Java. Behind a waterfall that cascades from the glass-bottom swimming pool is a sandstone-clad “golden cave.” Inside is a custom-made brass bed.
KARIN BLAKE
Designer Karin Blake brought her signature mix of folk art and clean lines to the Nantucket, Massachusetts, residence of Gary and Healy Cosay. A 19th-century sign from a Pennsylvania hotel hangs in the entrance hall.
SAMUEL BOTERO
Architect John Brons and interior designer Samuel Botero collaborated on a 6,000-square-foot addition to a ski chalet in Telluride, Colorado. In the dining room, structural beams were incorporated into a coffered ceiling. The detailing and palette “echo the Arts and Crafts Movement.”
PETER BOHLIN
Architect Peter Bohlin , who designed Dennis and Vicki Farrar’s house in Park City, Utah, says that “the very best architecture comes out of the right combination of the intellectual and the intuitive.” The wine cellar, buried in the hillside, features built-in wine racks and a table constructed of redwood once used in wine barrels.
GEOFFREY BRADFIELD
Geoffrey Bradfield redesigned the interiors of a Columbus, Ohio, house he worked on in 1987, now 30,000 square feet. “Although my clients have become important collectors,” says Bradfield, “this project was never envisioned as a museum—always ‘home’ first.” A pair of 19th-century mahogany daybeds anchor a gallery built to house the owners’ objets d’art.
THOMAS BRITT
In a striking redesign of a couple’s Greenwich Village apartment, designer Thomas Britt melded comfort and exoticism. The wife, says Britt, was raised in residences of his design, so she “grew up with a very visionary vision.” She and Britt were in accord about how to achieve the eclectic look she wanted. “There wasn’t a lot of deliberation,” she remarks.
MARIO BUATTA
“The house has a European feel to it,” designer Mario Buatta says of a French country-style residence in Manila. “But the interiors transcend the space. They could be anywhere.” He enveloped the dressing room in a Napoleon-style tent and lined its walls with Vanity Fair portraits.
TIMOTHY CORRIGAN
“The challenge was to make it comfortable while maintaining the magic of the original architecture,” designer Timothy Corrigan says of Château de Gallerande, his 15th-century estate in the Loire Valley, which he renovated. The 18th-century chinoiserie wallpaper inspired the design of the Chinese bedroom.
DIANE BURN
“I wanted an enchanting, magical house where I could entertain friends and enjoy a paradise of gardens,” interior designer Diane Burn says of her residence in West Palm Beach, Florida. The television room, outfitted with a plush daybed, doubles as a second guest room.
ROBERT COUTURIER
A couple with houses all over the world commissioned Robert Couturier to decorate their New York apartment, which occupies the entire 78th floor of the Time Warner Center. To provide the wife’s study with a heightened sense of warmth, the designer upholstered the walls in a red silk—a striking counterpoint to the zebra-stripe carpet.
SAVIN COUËLLE
Sardinia-based architect Savin Couëlle was commissioned to design a residence for a client’s beachfront site in Dubai. At the rear of the property, nestled among the palm trees that dot the beachfront, is an 18th-century carved marble pavilion from India, one of the husband’s architectural finds from his international travels. “It’s a place of meditation,” says the architect.
WALLACE E. CUNNINGHAM
Don and Jeanine Cooksey worked with architectural designer Wallace Cunningham to conceive a house for their La Jolla, California, land—a lot that was thought to be unbuildable. The structure, which has four bedrooms and six baths and is done in white concrete, stainless steel and glass, straddles a dramatic coastal canyon. An infinity-edge pool lies between the carport and the front entrance, the latter of which is marked by a trio of concrete columns and is joined to the circular living room.
ELISSA CULLMAN
For a family’s Georgian Revival residence near Boston, designer Elissa Cullman and architect Ray Pohl refined the interiors to complement “the classical formality of the exterior,” Cullman explains. The result is “a lively style we like to call ‘young traditional.’” Of the master bath, Cullman says, “the challenge was working within the limited volume.” Installing a barrel-vaulted ceiling added depth and interest.
DAVID EASTON
Interior designer David Easton and his longtime collaborator, architect Eric J. Smith, created a house in a valley just outside Aspen, Colorado, for Steve and Nancy Crown and their five children. “They didn’t want a lot of glass,” notes Easton. What they did want was something “reminiscent of a home you might see in the French countryside,” says Nancy Crown. “You dine at one end and live at the other,” Easton says of the great room. “We try to do that often in houses because it makes some logical sense.”
JOANNE DE GUARDIOLA
“I wanted to return to a classic yacht look, with a fresh twist,” designer Joanne de Guardiola says of Audacia, a 152-foot Feadship yacht she and her husband acquired for family vacations. De Guardiola converted the main salon into a stylish, streamlined space with a nautical palette.
STEVEN EHRLICH
California-based architect Steven Ehrlich designed a dramatic 35,000-square-foot house in Dubai, transforming an arid desert site into a modern oasis of gardens, fountains, terraces and courtyards. A cast-aluminum mashrabiyya, or lattice sunscreen—“decorated with contemporary versions of Islamic patterns,” notes Ehrlich—shades the glazed great hall, which is cooled by reflecting pools.
FERGUSON SHAMAMIAN
Interior designer Michael S. Smith and architect Oscar Shamamian, of Ferguson & Shamamian , collaborated on a 4,500-square-foot Shingle Style house on Martha’s Vineyard. Contrasting with the soft tones of the stone end walls of the enclosed porch are the mahogany-finished sofa, a pair of chairs and an ottoman. Against the rear wall is a 19th-century pine armchair.
MICA ERTEGÜN
“I think it’s fun to do things that are a little different,” says designer Mica Ertegün , of MAC II, who created warm, eclectic interiors for a family’s Fifth Avenue residence on Central Park. In the family room, Ertegün used rugs to cover sofa cushions. “I was on a trip to Morocco and emptied the place of carpets,” she says. “I was struck by the uneven hue and silky texture; I don’t know how well they’d do on floors.”
NORMAN FOSTER
Working within the constraints of an existing towerlike structure situated on a steep site overlooking the Mediterranean, architect Norman Foster created a seven-level, 6,500-square-foot modernist villa. In the living area, an 18-ton angled retractable glass wall and sun louvers “allow the inside and the outside to dissolve into one,” he says.






